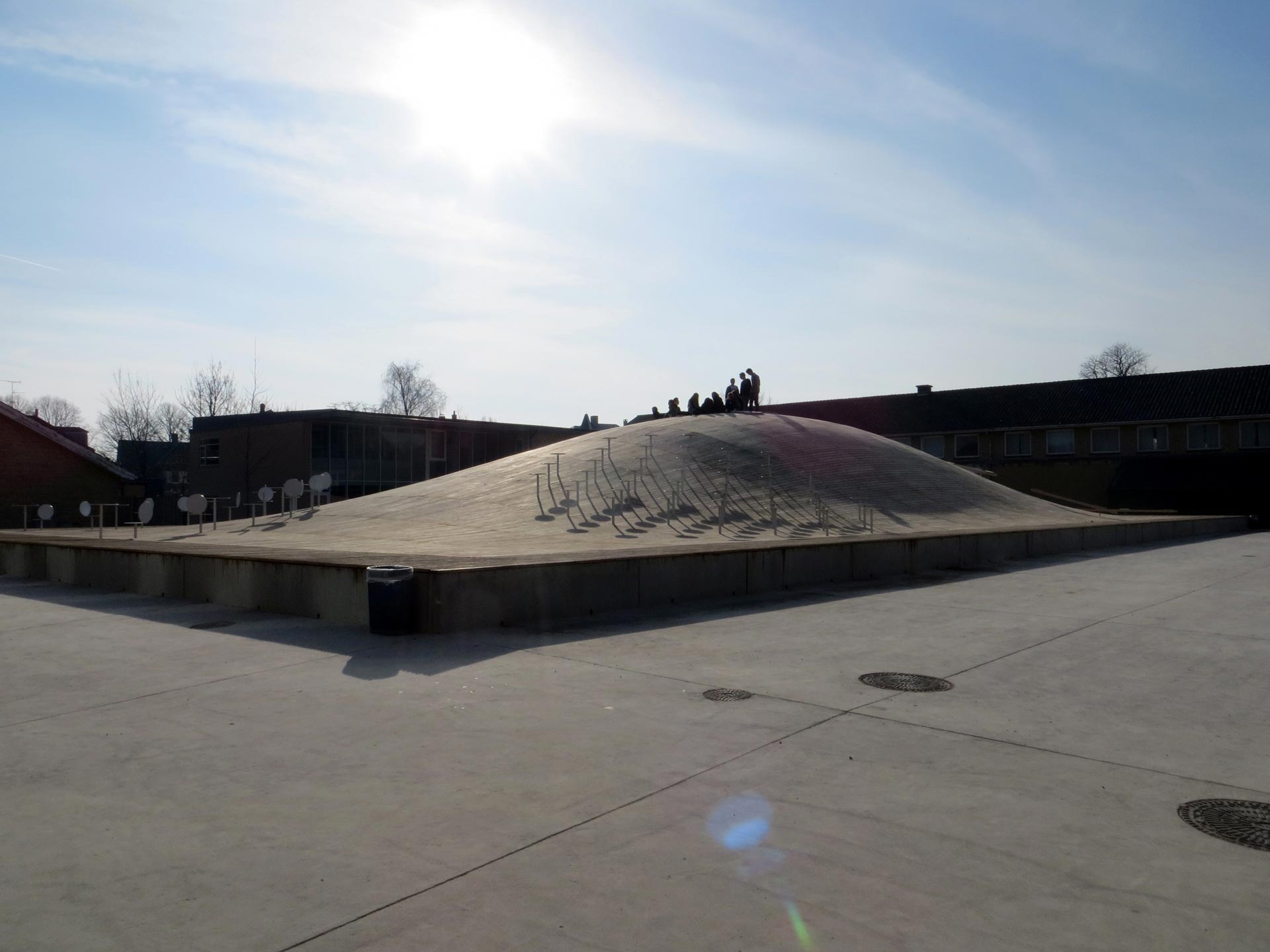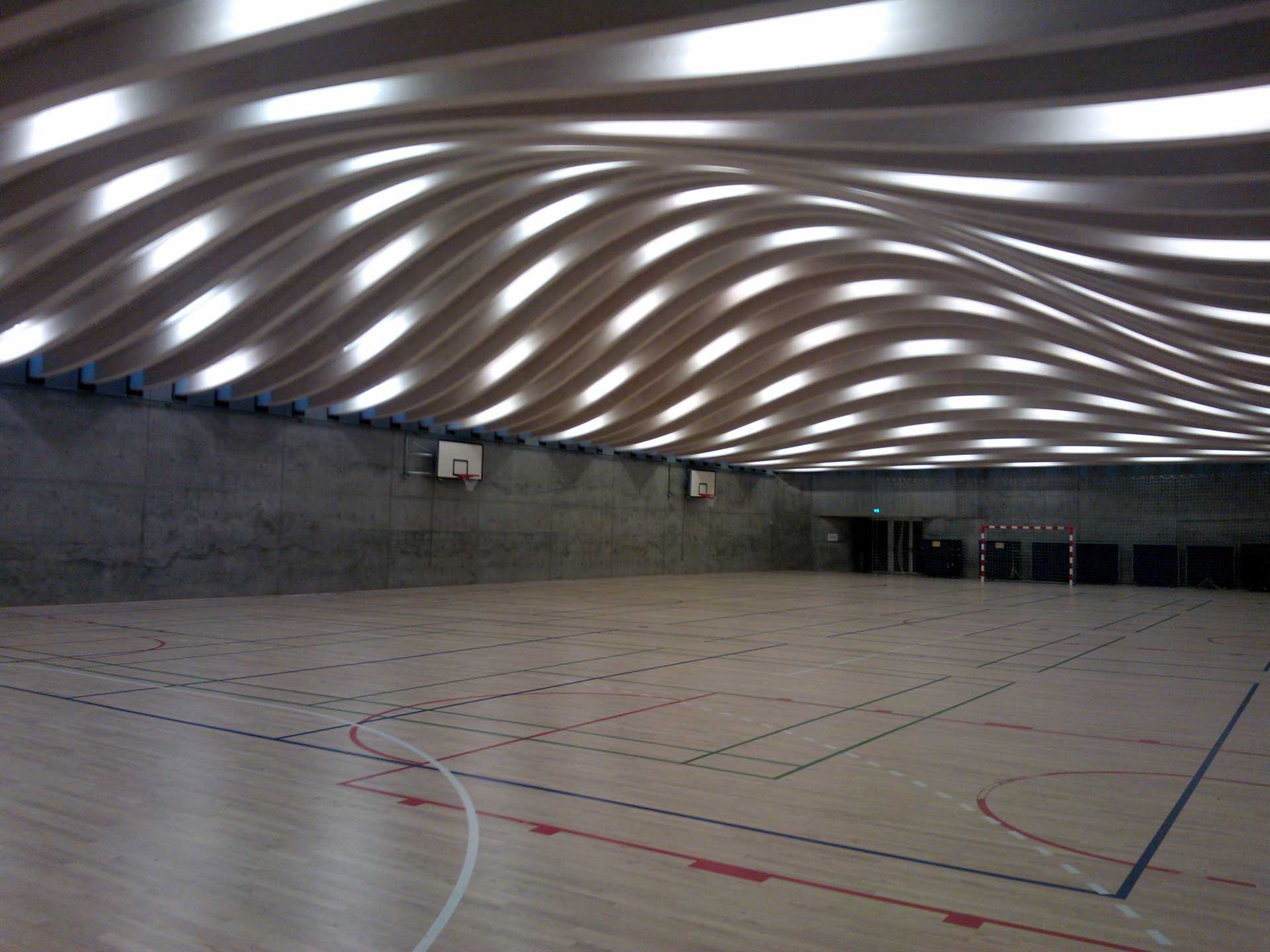Gammel Hellerup High School Multi-Use Hall
Underground hall uses geothermal heating and cooling
The new multi-use hall at Gammel Hellerup High School in the north of Copenhagen, Denmark, was built 5 metres below the surface of the schoolyard, between existing school buildings.
The 1,460 m² hall is used for sporting events, as well social and cultural celebrations. Only the curved roof is visible from outside, and offering pupils a unique spot to socialize and play.
The subterranean multi-use hall was built with a focus on sustainability. It uses geothermal heat, which in the summer can be “reversed” and used to cool the air in the hall. In addition, a solar power plant was built on 125 m², and covers about 80% of the facility's total electricity consumption. Energy consumption was further reduced by a number of skylights installed in the roof to take full advantage of daylight.
Heidelberg Materials Denmark supplied 1,800 m³ of mainly high-strength concrete for the project.
Location
Copenhagen (Denmark)
Gammel Hellerup High School Multi-Use Hall, Denmark. Gammel Hellerup High School Multi-Use Hall, Denmark
Heidelberg Materials

Gammel Hellerup High School Multi-Use Hall, Denmark. Gammel Hellerup High School Multi-Use Hall, Denmark
Heidelberg Materials/Steffen Fuchs

Gammel Hellerup High School Multi-Use Hall, Denmark. Gammel Hellerup High School Multi-Use Hall, Denmark
Heidelberg Materials

Gammel Hellerup High School Multi-Use Hall, Denmark. Gammel Hellerup High School Multi-Use Hall, Denmark
Heidelberg Materials/Steffen Fuchs
